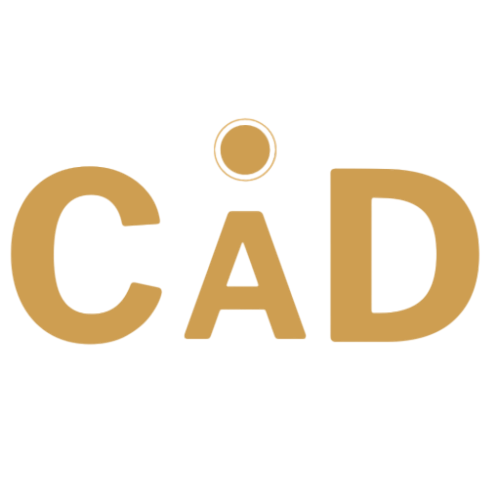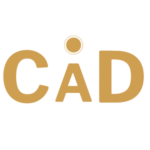Project Description
The Octagonal House Design project presented a unique architectural challenge and a captivating opportunity to create a one-of-a-kind living space. Our primary objective was to collaborate closely with ModernHab, gain a comprehensive understanding of their vision for an octagonal-shaped house, translate it into accurate CAD models, and offer comprehensive design support throughout the project’s lifecycle.
What We Did
The collaborative efforts between Olive CAD Design Agency and “ModernHab” culminated in the successful realization of the Octagonal House Design project. Our CAD design expertise played a pivotal role in the development of a precise and aesthetically pleasing octagonal house, turning a unique architectural concept into a functional reality

- Conceptualization and Design: Our team of proficient CAD designers worked in close partnership with ModernHab to conceptualize their ideas and transform them into detailed CAD models. We harnessed cutting-edge CAD software and adhered to industry best practices to produce precise representations of the octagonal house design.
- Technical Drawings: We generated comprehensive technical drawings and blueprints that adhered to industry standards. These drawings formed the basis for construction, ensuring that every angle and detail of the octagonal house was accurately captured.
- 3D Modeling: Leveraging state-of-the-art 3D modeling techniques, we crafted realistic and precise three-dimensional representations of the octagonal house’s interior and exterior, enabling a better understanding of the final living space.
- Prototyping and Testing: We actively supported ModernHab by producing physical prototypes based on our CAD designs. These prototypes underwent rigorous testing and validation to ensure both structural integrity and aesthetic appeal.
- Design Revisions: Continuous collaboration with ModernHab enabled us to incorporate feedback and make necessary design revisions throughout the project, ensuring that the octagonal house design aligned perfectly with their vision.
- File Management: As Olive CAD Design Agency, we managed files systematically and securely, ensuring that all project-related data, including CAD files, drawings, and documentation, remained easily accessible and well-organized

